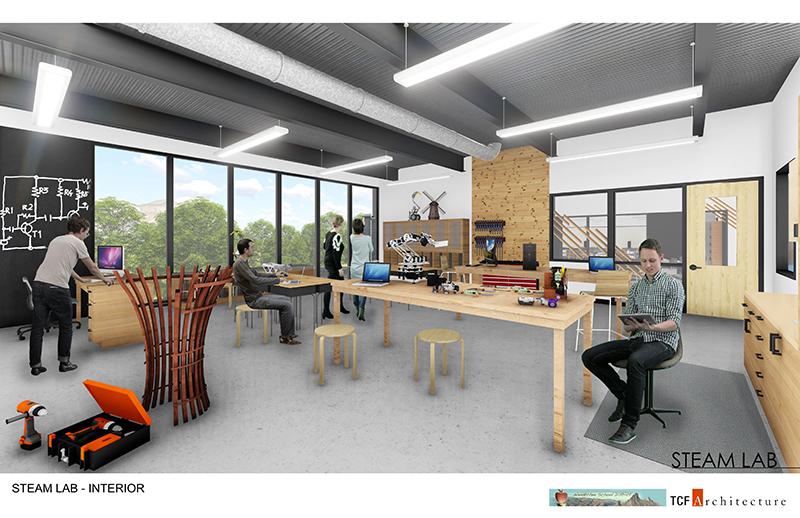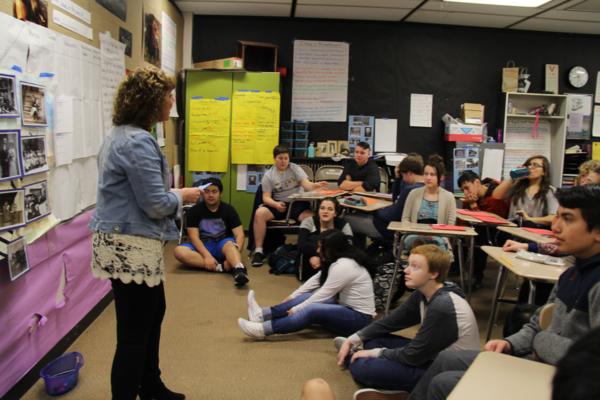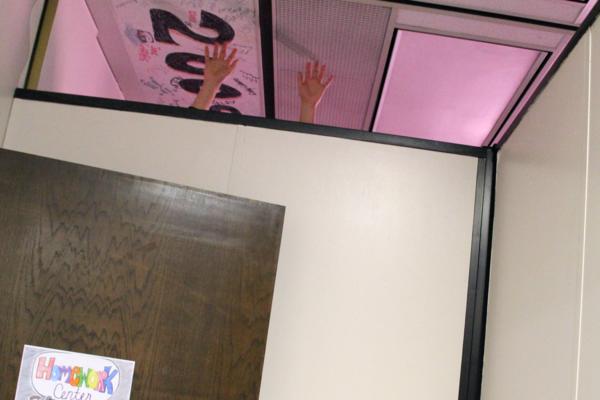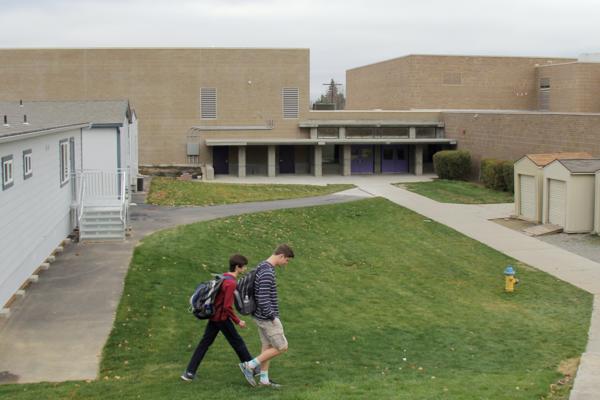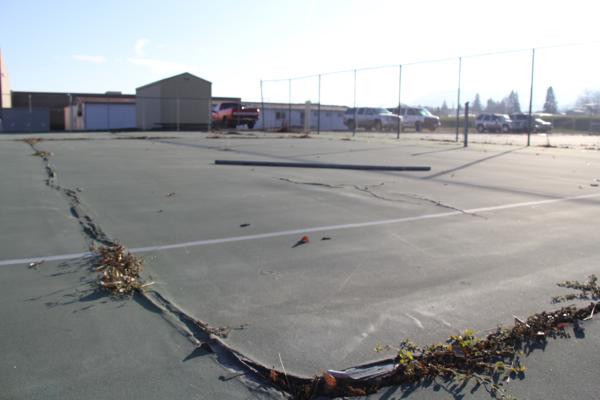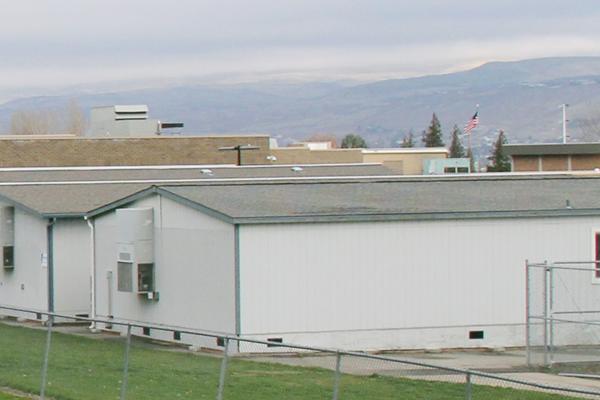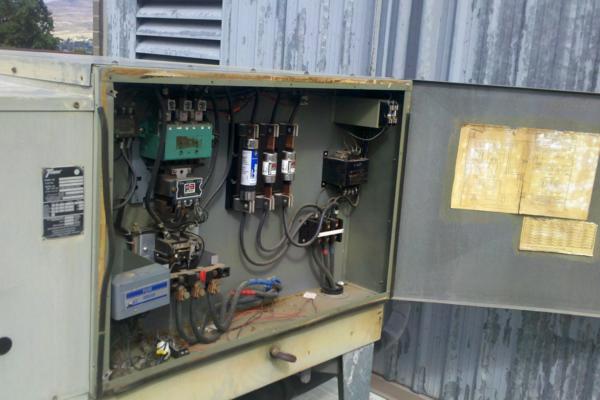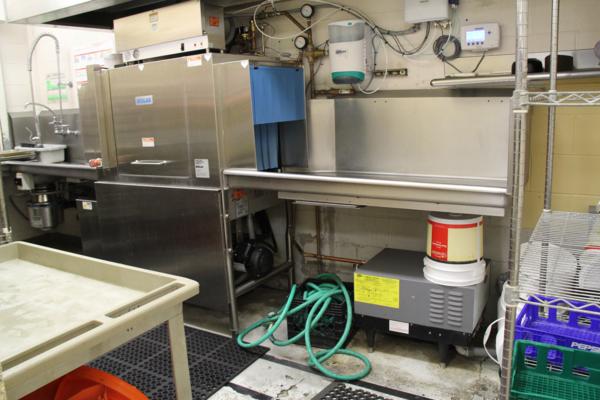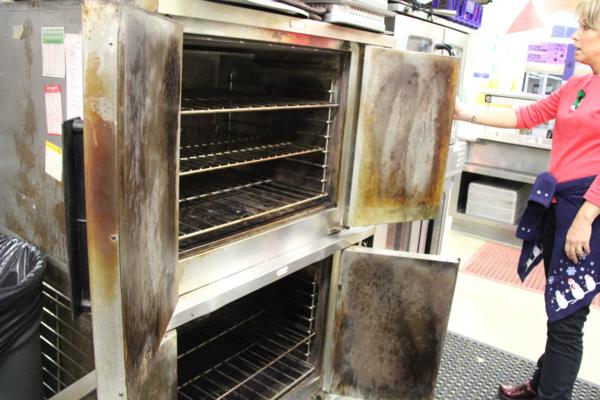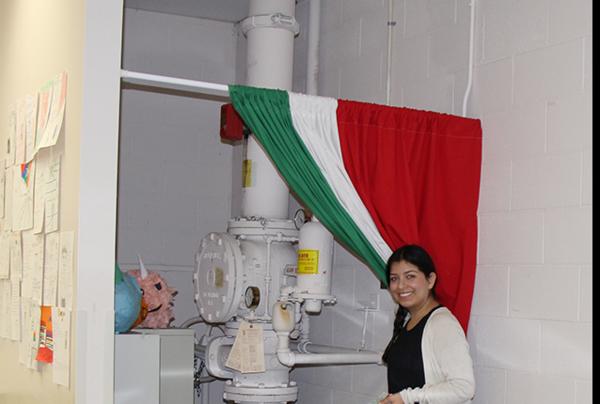
Phase 2 - Capital Bond for Wenatchee High School
The Bond Phase 2 addresses an aging and overcrowded Wenatchee High School.
In October 2017, the Wenatchee School Board passed a resolution to run a Construction Bond to modernize Wenatchee High School. Citizens will vote on the bond in the April 24, 2018 election. The bond will add a new 3-story section to the existing high school, and modernize existing facilities and infrastructure.
Many scenarios were considered to solve the issue of the aging high school (originally built in 1972) by a Citizens’ Phase 2 Facility Planning Committee formed in 2015 and made up of community volunteers, school district staff, administrators and architects to address facilities needs. “We thoroughly looked at all of the different options,” said committee member John McQuaig, “including the post office building, a second new high school at Pioneer, a ninth grade campus at Pioneer and then building a new middle school to replace Pioneer. We were talking about a second high school.”
The committee concluded that Wenatchee’s tax base wasn’t enough to support a new high school. Even with a new high school, the existing WHS would still need to be modernized, and the total cost of both projects was not affordable. After seven months of research and study, the Committee recommended that Wenatchee High School be extensively remodeled, including demolition of old, small, windowless classrooms and replacement of an outdated infrastructure, including electrical, HVAC, technology and telephone systems. Architects developed a concept, which included replacing old classrooms with a new 3-story addition over three years.
Architectural Rendering of the WHS Remodel
Timeline History of WHS Construction
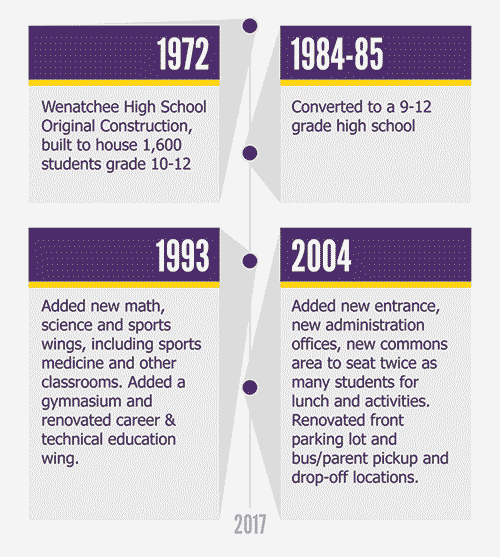
The Issues at WHS
- Overcrowding: School build for 1,600, currently enrolls just over 1,900 students.
- End of useful life for infrastructure: electrical systems, alarm systems, phone systems, technology systems, security systems, and HVAC
- Classroom Size: 750 sq. ft. while modern classrooms recommended at 900 sq. ft. for collaborative and STEAM (Science, Technology, Engineering, Art, Math) learning.
- Classroom Acoustics: WHS originally built as open concept with no walls between rooms. Dividers and retro-fitted walls don’t block sound.
- Kitchen: Kitchen equipment is 43-years-old. Kitchen space is too small. Plumbing leaks.
- Athletic facilities adjacent to high school: track and tennis court condition (tennis courts are condemned), lack of restrooms and concession facilities, need for additional girls locker room space, old concrete track bleachers need replacing, lighting is failing, a need for softball fields and minor improvements to the baseball field.
The Solutions for WHS
- Demolish old classrooms on east wing and add a new 150,365 square foot, three-story addition on the south end of the building. This will provide an increase in new instruction space by 57,763 square feet.
- Remodel existing building areas with varying degrees of modernization, according to need.
- Windows for as many classrooms as possible.
- New kitchen and cafeteria on east side of building.
- Additional music room and a green room located on the north end of the auditorium.
Construction Effect on Students
Students and staff will remain in existing classrooms throughout construction of the new wing.
Estimated Available Funding

Estimated 2019 Total Tax Rate Increase

Capital Bond Phase 2 - First Floor Plan
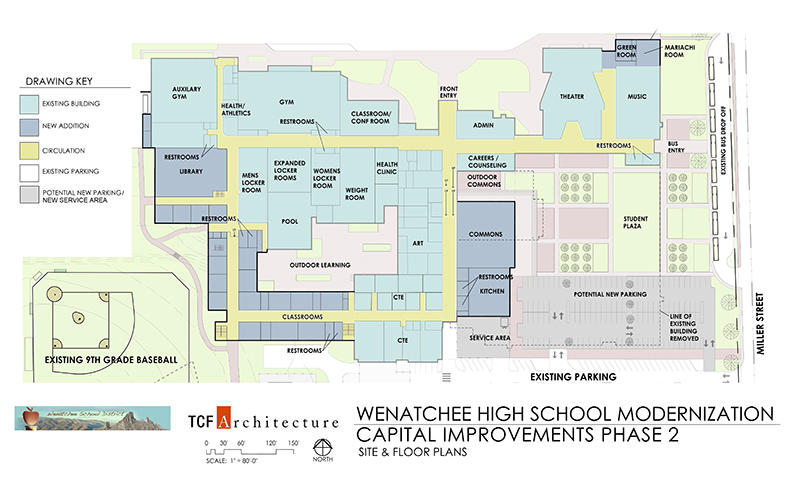
Capital Bond Phase 2 - Second and Third Floor Plans
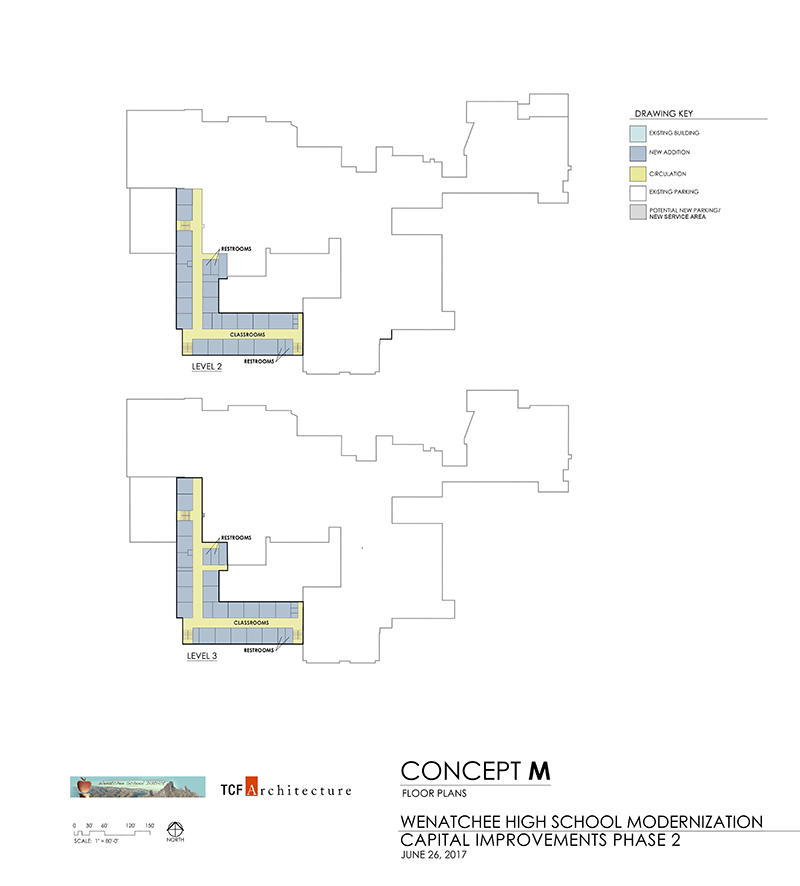
This site provides information using PDF, visit this link to download the Adobe Acrobat Reader DC software.
/WSD-horizontal-logo-small-RGB.png?mask=1)
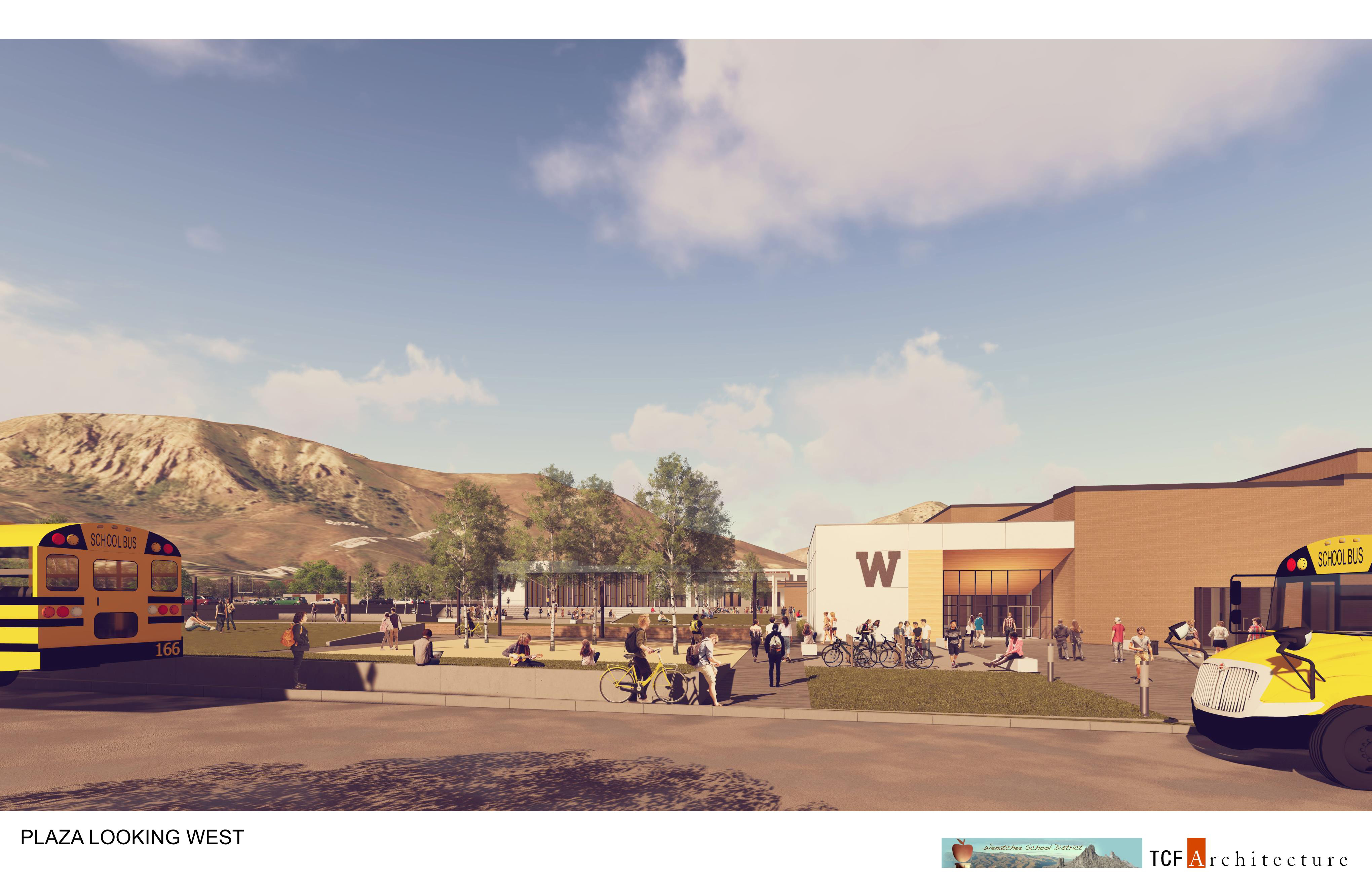
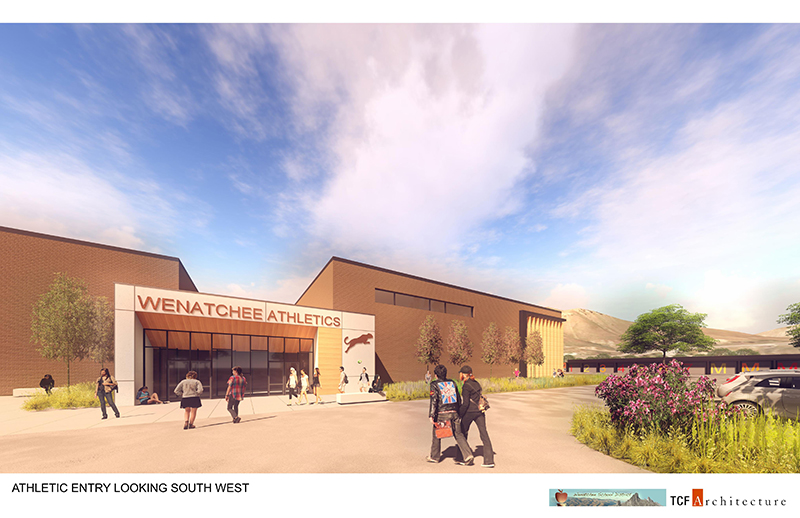
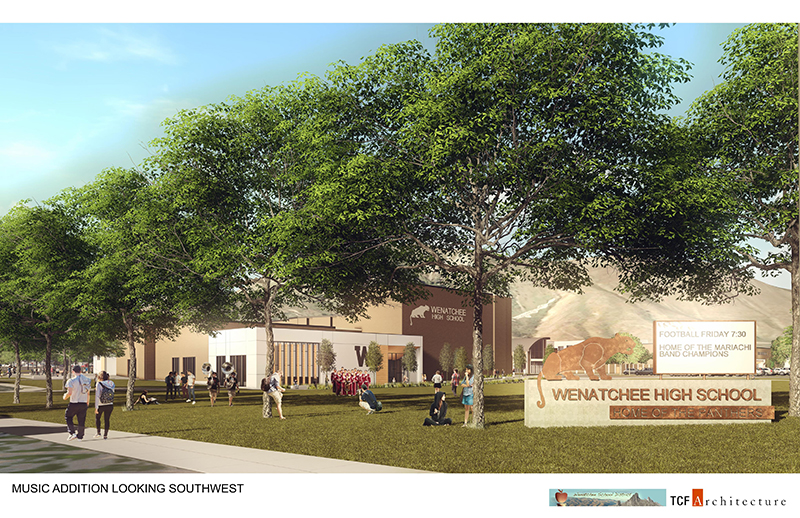
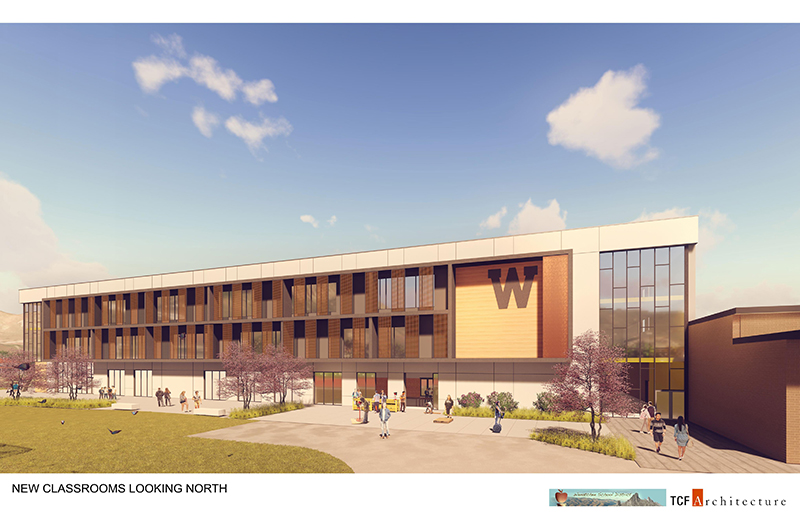
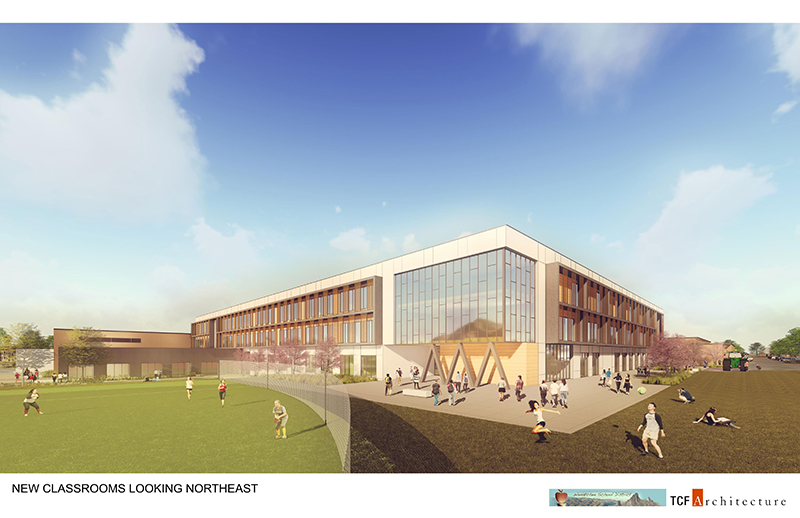
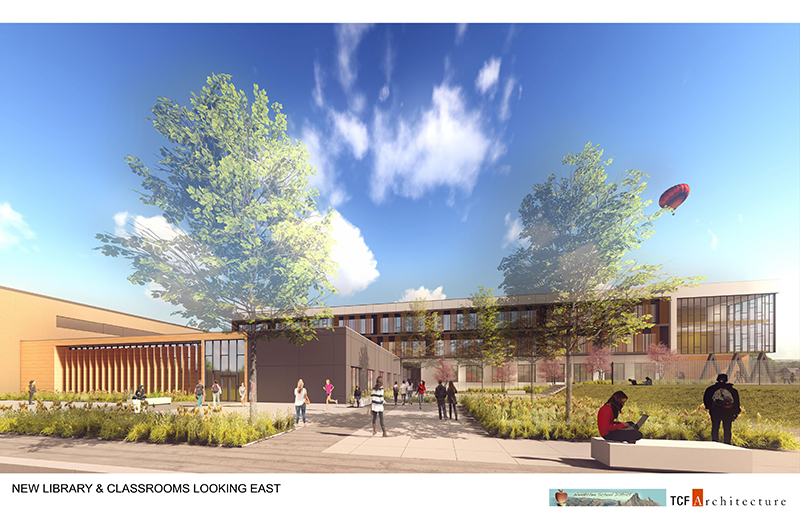
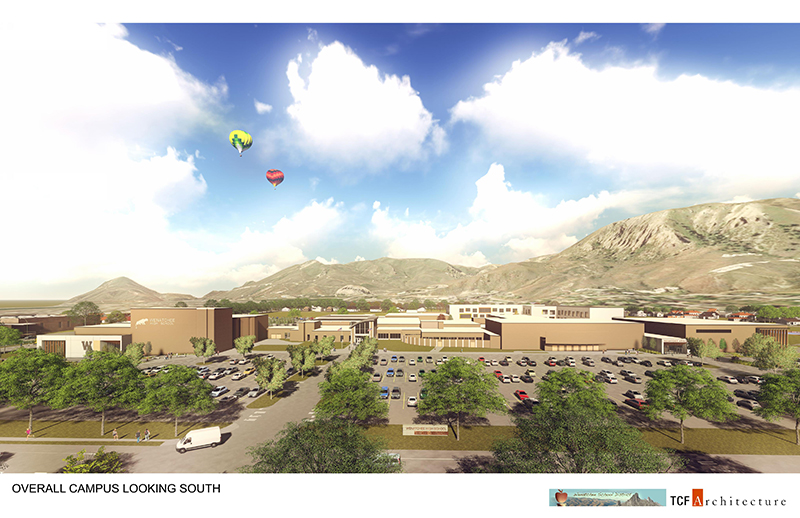
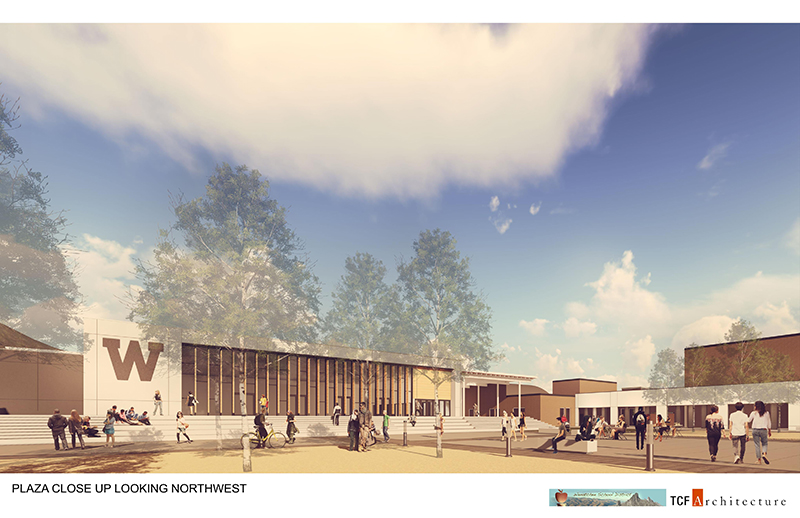
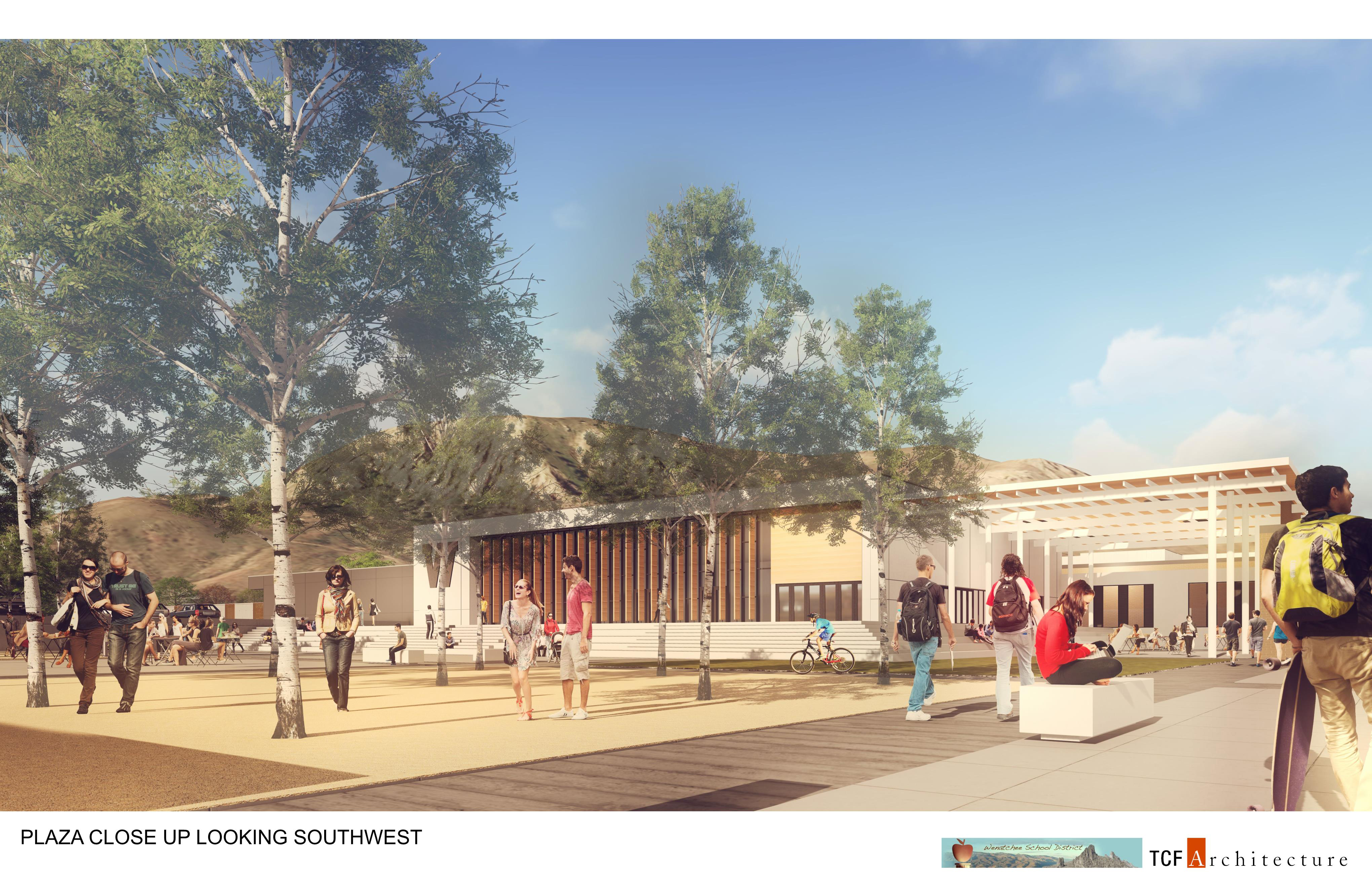
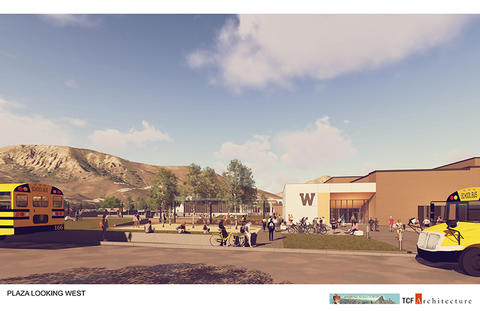
.jpg)

